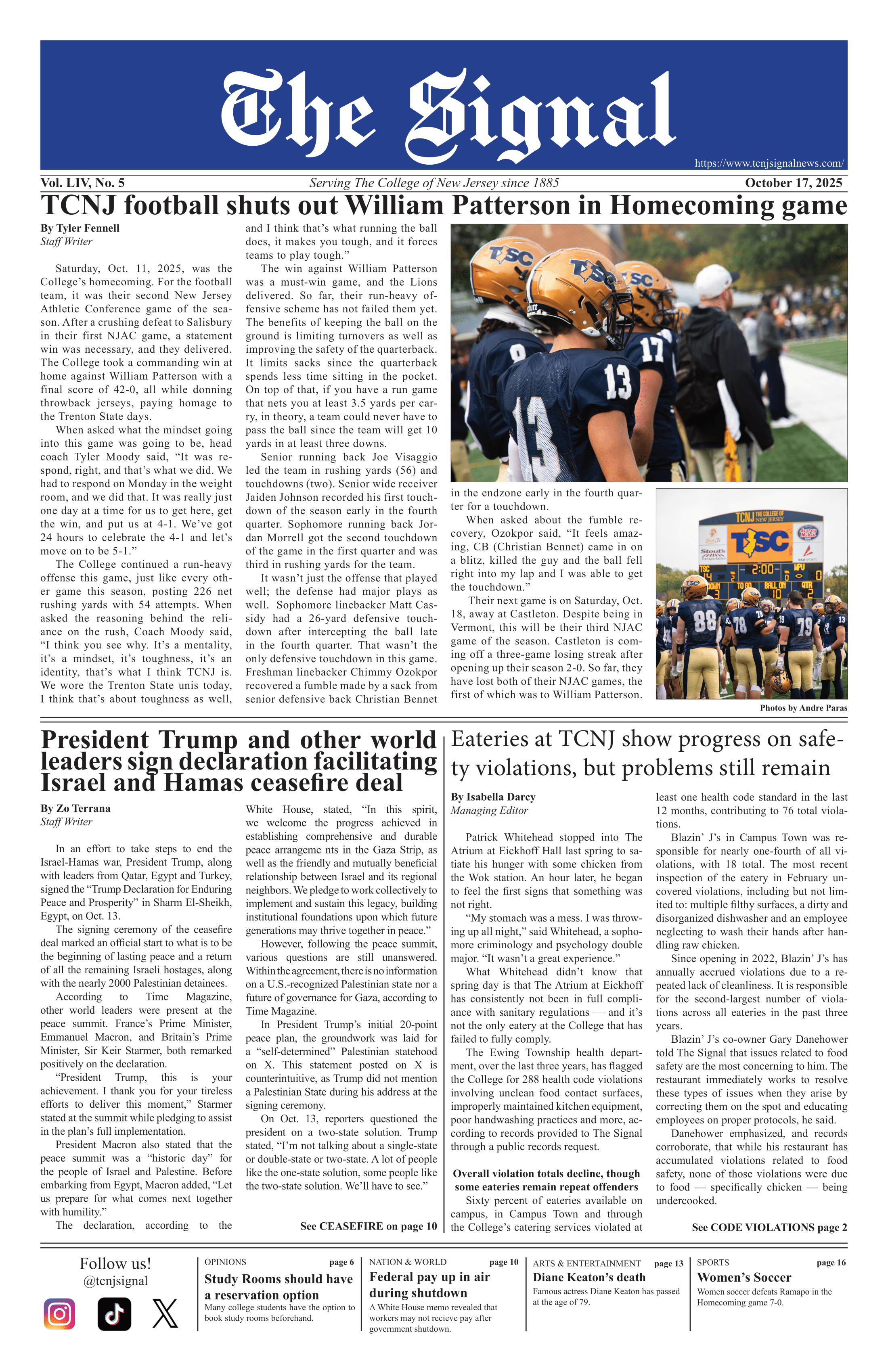The College's open forum on its Master Building Plan outlined building initiatives scheduled to last until 2021. The plans included renovating Travers and Wolfe halls, demolishing Centennial and Norsworthy halls, and constructing a new art building.
Lynda Rothermel, campus architect, said there are multiple stages involved in the Master Building Plan.
Rothermel said the process started by forming committees, comprised of students, faculty and administrators, to discuss the project. The steering committees and working groups for both branches of the plan worked with ikon.5 Architects, the consultants on the project, to determine how the College would be reshaped. Next, Rothermel said, the committees ordered their priorities.
Sophomore year housing "is our first priority," Rothermel said. She added that next is first year housing.
Residentially, Rothermel said the plan is to "increase the number of beds on campus," particularly for first and second-year students.
As of now, the plan schedules completion of the Metzger Drive apartments for 2009 and renovation of Decker Hall for 2010. Additionally, the committee plans to renovate the Towers in 2013 and 2014 and renovate Cromwell in 2017.
Academically, the plan is more extensive. Renovation of the Roscoe L. West Library is scheduled for 2008, along with demolition of the Forcina wing.
The plan calls for renovation of science labs in 2016 and renovation of Kendall in 2021.
"The master plan is not complete and we're looking for feedback," Curt Heuring, vice president of Facilities Management, Construction and Safety, said. "The best master plans are flexible."
Rothermel and Heuring presented the plan on both Thursday and Friday last week and invited students and faculty to attend.
However, some present at the forum disagreed with aspects of the plan.
"I guess I'm just failing to see how this plan involves students in a co-curricular way," Tim Asher, associate director of Student Activities, said.
In particular, Asher was concerned with why Brower Student Center did not seem to be included in the plan.
He cited the broken window in the ceiling of the building, as well as the broken elevator and broken restrooms. According to Asher, in the 30th year of the building's history, he was told he was not allowed to use the term "anniversary" because it would give the impression that the building is old.
"The student center is a dump," Janice Verneychuk, associate director of Health Services, said, echoing Asher's concern. "I feel like I'm in my unfinished basement. It's really shameful."
"The (student center) has some budgetary constraints," Heuring said in response. "It'd be a waste to spend the limited money we have on something that's not a priority."
He added that the committee is trying to be careful in deciding how to spend its limited funds. Money for the projects, according to Rothermel, is coming from capital reserves, a capital campaign and state and College bonds.
"We're asking for patience," Heuring said.
Dave Icenhower, associate athletic director, was concerned the building projects did not include space for recreation.
The plan includes relocating the tennis courts to accommodate a new residential building in their place and placing a dorm on the field between New Residence and Decker.
Icenhower said there is little recreation on campus and therefore "(students) are just going to sit in their dorms and drink."
Heuring pointed out that $10 million was recently spent for a new soccer stadium and softball field. He assured Icenhower that "what is not touched by the master plan" will be addressed with an asset renewal plan.
Verneychuck was also concerned about the lack of air conditioning. According to her, 10 percent of students have asthma and another 50 percent have seasonal allergies.
Rothermel said the cost for air conditioning would be "exorbitant" and that many who claim to have allergies cannot produce a doctor's note.
Dan Croft, professor of history, said when the Forcina wing is demolished, it will remove several lecture halls. "(The lecture halls) are the worst possible space available," he said. "The person who designed (them) should be shot." However, he added, the spaces are used regularly. Getting rid of them even temporarily is a bad idea, Croft said.
Rothermel said that was considered. She said originally the plan called for removing those rooms for eight years but that now the plan has reduced that to three years before new lecture rooms are built.
In the end, she said, "It's all about the amount of funding. Every building we build is funding we can't use somewhere else."
Some members of the faculty have since responded to the construction plan with a petition.






