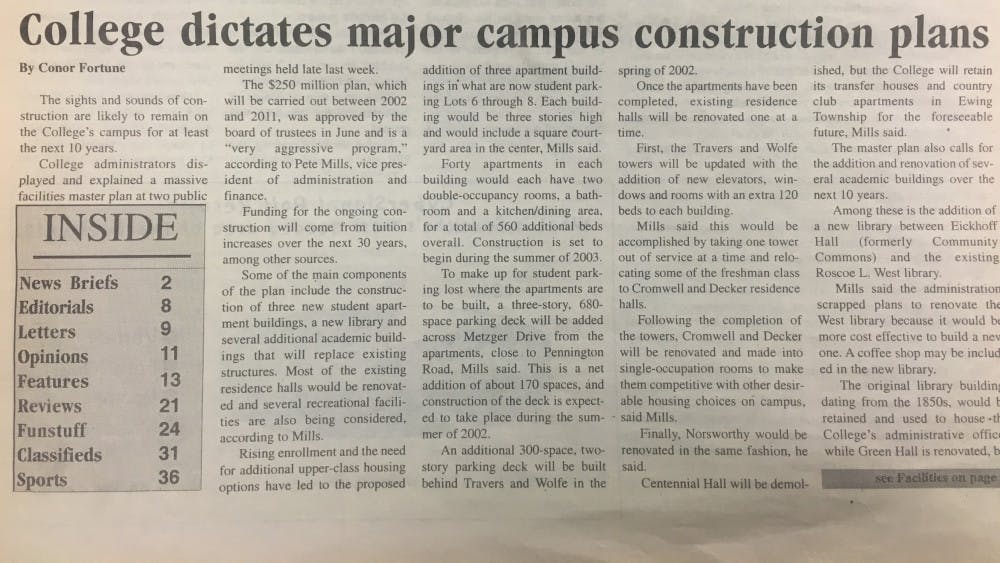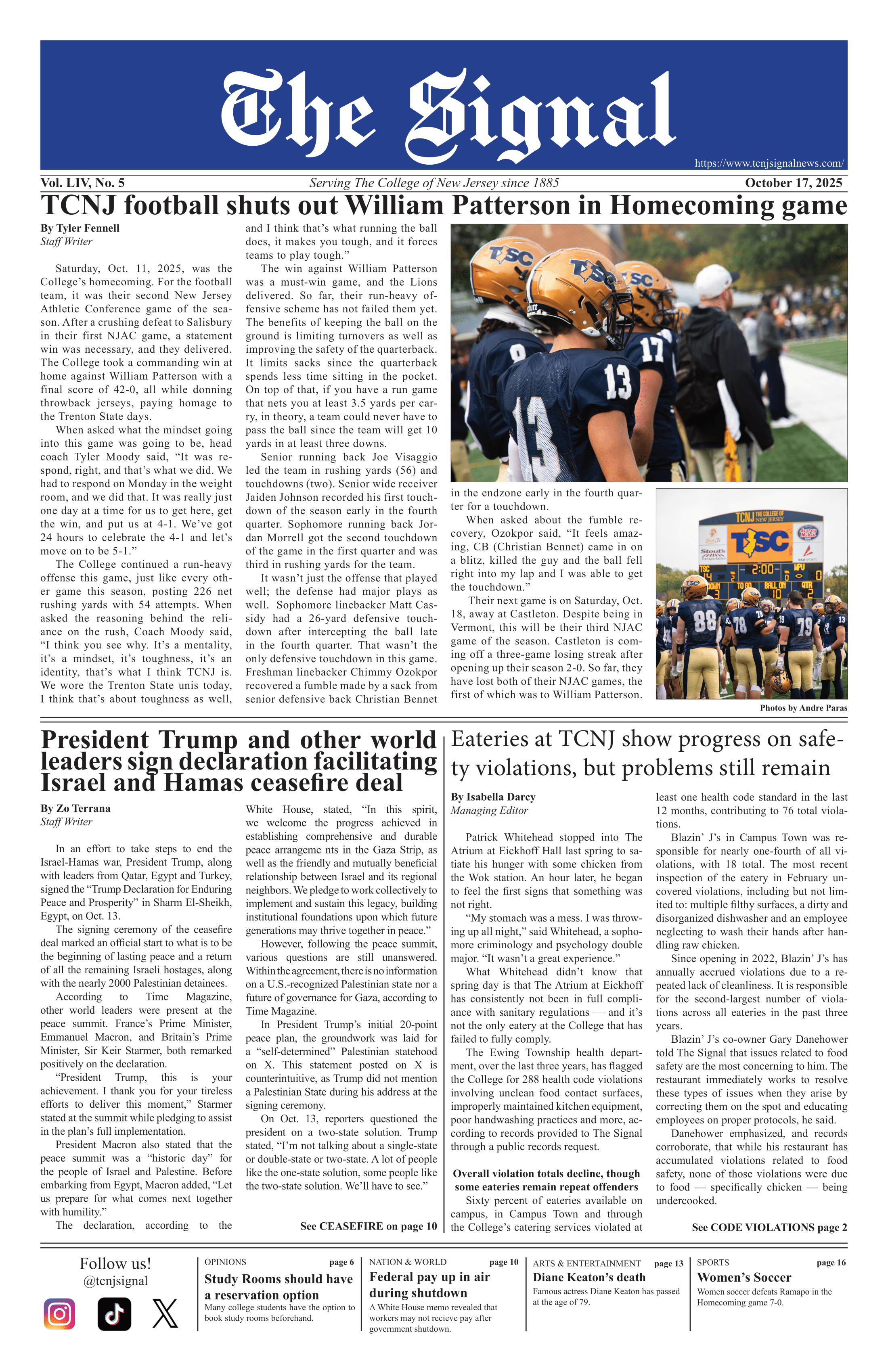By Elise Schoening
Features Editor
Every week, Features Editor Elise Schoening hits the archives and finds old Signals that relate to current College topics and top stories.
It is almost impossible to walk to class without passing at least one construction site. As soon as one building is finished, it seems another is torn down or slated for renovations. Currently, the new STEM building is under construction and renovations for the Brower Student Center are well under way, although both projects will not be finished until at least 2017. These improvements are just the latest part of the College’s construction plans. In fact, a 10-year plan was revealed back in 2001 for multiple renovations throughout the campus, including repair work to the library and residence halls.
The sights and sounds of construction are likely to remain on the College campus for at least the next 10 years.
College administrators displayed and explained a massive facilities master plan at two public meetings held late last week.
The $250 million plan, which can be carried out between 2002 and 2011, was approved by the board of trustees in June and is a “very aggressive program,” according to administration and finance.
Funding for the ongoing construction will come from tuition increases over the next 30 years, among other sources.
Some of the main components of the plan include the construction of three new student apartment buildings, a new library and several additional academic buildings that will replace existing structures. Most of the existing residence halls would be renovated and several recreational facilities are also being considered, according to Mills.
Rising enrollment and the need for additional upper-class housing options have led to the proposed addition of three apartment buildings in what are now student parking lots 6 through 8. Each building would be three stories high and would include a square courtyard area in the center, Mills said.
Once the apartments have been completed, existing residence halls will be renovated one at a time.
First, the Travers and Wolfe towers will be updated with the addition of new elevators, windows and rooms with an extra 120 beds to each building.
Mills said this would be accomplished by taking one tower out of service at a time and relocating some of the freshman class to Cromwell and Decker residence halls.
Following the completion of the towers, Cromwell and Decker will be renovated and made into single-occupation rooms to make them more competitive with other desirable housing choices on campus, Mills said.
Centennial Hall will be demolished, but the College will retain its transfer houses and country club apartments in Ewing Township for the foreseeable future, Mills said.
The master plan also calls for the addition and renovation of several academic buildings over the next 10 years.







