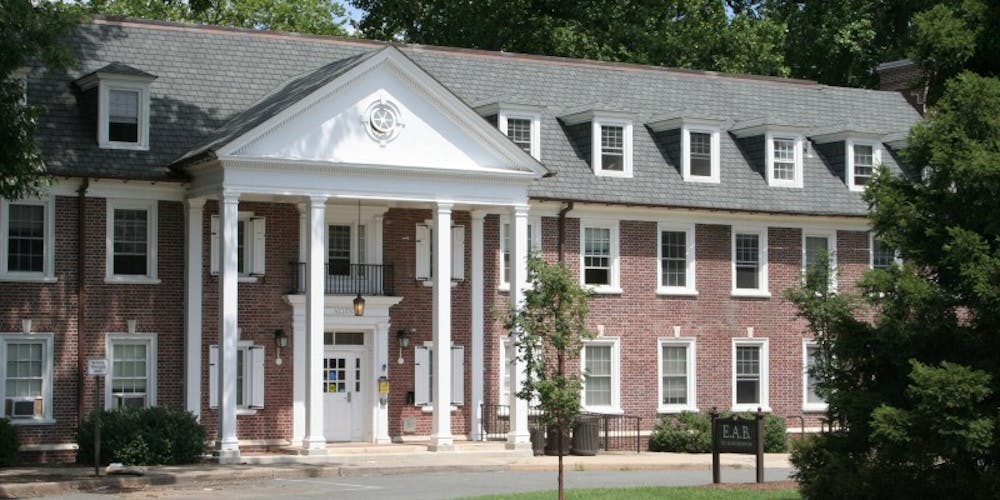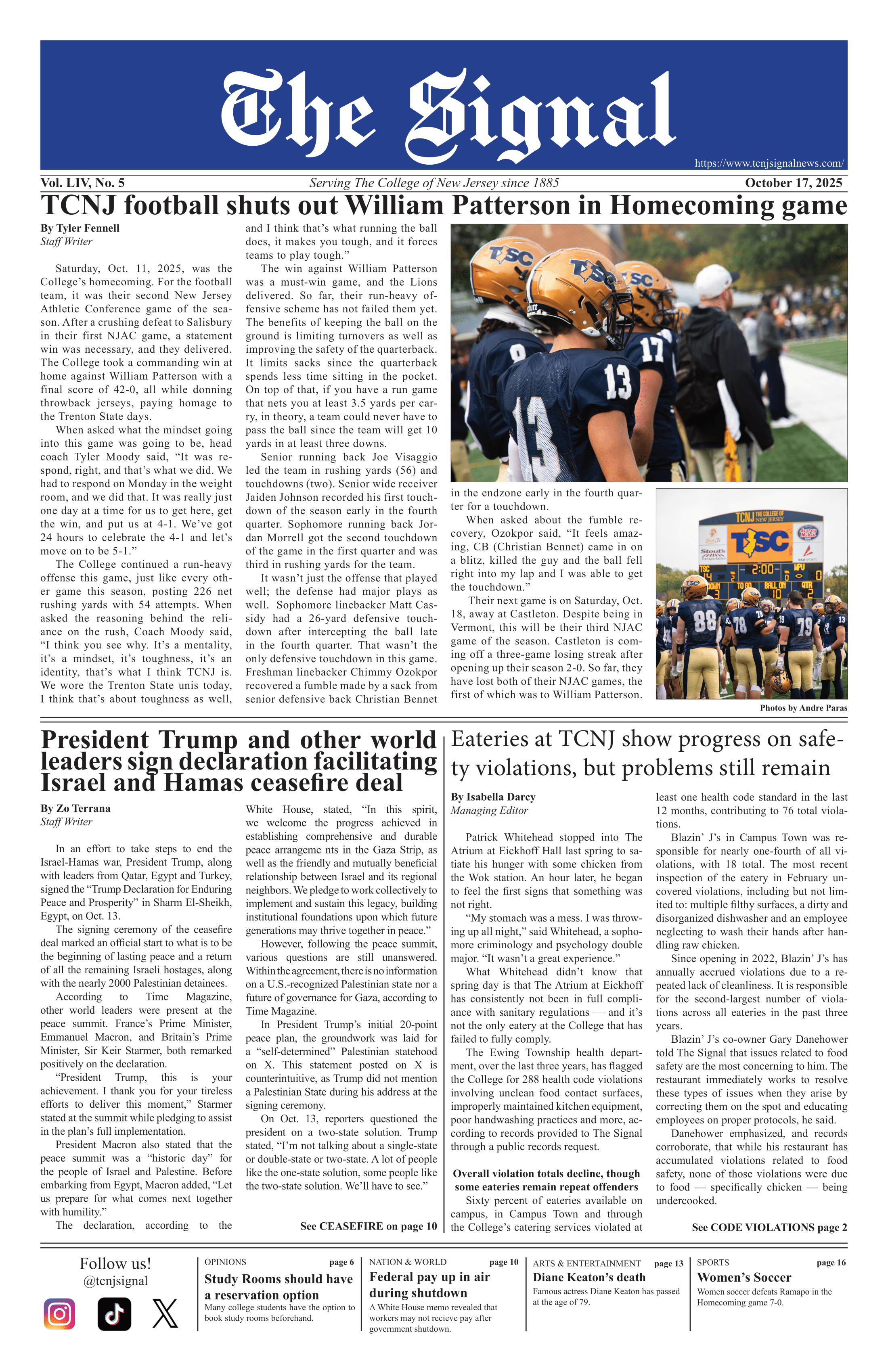By Michael Battista and Ellie Schuckman
Staff Writers
While the College itself is well over a century old, its current home on 289 acres of Ewing land still holds reminders of its 1930s move from Trenton — present in many of the buildings around campus.
Kendall Hall, Bliss Hall, Green Hall, the original Roscoe West Library, Allen, Brewster, Ely, Norsworthy and the original section of Packer Hall all represent the oldest buildings on campus. These buildings, despite additions and renovations over time, still hold much of the same architecture that they did in the 1930s. Director of Campus Planning and Campus Architect Lynda Rothermel explained some of the differences to The Signal and Lions Television.
“The older buildings tend to be a lot smaller,” Rothermel said. “We’ve tried to… keep the smaller scale to our newer buildings. But the older buildings didn’t have anywhere near the mechanical, electrical, plumbing and fire protection that runs through the newer buildings.”
The College has seen many of these older buildings renovated or added onto over the years. The Bliss Hall Annex, the extension of Kendall Hall and the renovation of Norsworthy Hall two years ago are all due to the older buildings needing to fit more modern needs.
One of the first things that comes to mind when people think of the College is its overall design and appearance.
“I really like all the brick,” junior special education and iSTEM major Arianna Sirimis said. “(When touring the College) they definitely took us through the Education Building and since that was my major that was a big selling point.”
At the College, most of the buildings on campus follow a Collegiate Georgian architectural style — common among many schools built in the 20th century.
“That was a popular style at the time,” Rothermel said. “If you look at a lot of the Ivy League colleges you’re going to see a lot of those types of buildings, at least in their older buildings.”
The style, characterized by features such as arched roofs and brick bases, is not only commonplace at many colleges around the country — the original Georgian style has been prevalent in the U.S. since its inception, in cities such as Boston and New York.
The Georgian popularity may also come from its familiarity, according to Rothermel. From the outside, the arched roofs,

placement of windows and brick exterior give the buildings less of an educational feeling and more of homey one.
“It’s a very comfortable scale,” Rothermel said. “It’s not residential, but it’s not that different from residential. (The buildings) could almost be really large houses.”
The original women’s dorms in the EAB Complex and Norsworthy Hall along with Bliss Hall, an originally all-male dorm, all have similar interior designs that fit into this Georgian style. The interiors of these buildings, excluding the Bliss Annex, have lower ceilings and narrower hallways compared to other buildings on campus. Bliss Hall even has windows in stairwells that don’t match up with the landings — aligned at feet level and not at a normal height for people to look out of — and Brewster’s main common area is below the entrance, which are all relics of this older style.
“It’s very intimate for the most part,” senior self-design anthropology major Davon Wanza said. “No other building has the same kind of atmosphere.”
Wanza, who spends a lot of his time in Bliss Hall, said the building has a different feeling.
“I feel like Bliss is very unique in itself,” Wanza said. “Even though it’s near the Business Building, the Business Building has a different atmosphere to it. Any other building has a different atmosphere.”
As time went on and the campus expanded past these original buildings, the Collegiate Georgian style was not a critical factor for a period. Before the College gained autonomy from the state, Rothermel explained that any new building plan needed to go through the state. They controlled the planning, building and designs of these new buildings, giving reason as to why certain structures differ in design.
Centennial Hall, Forcina Hall, Travers and Wolfe Halls and the former Holman Hall — now the site of the new STEM complex — are not typical of the College’s overall style.
“Those buildings are very evident on campus,” Rothermel said. “If we wanted to build a new education building we would go to the state and say, ‘We need a new education building, we need 20 classrooms and 30 offices and these other things.’ And they would come back and say ‘No you don’t.’”
The buildings built by the state have been re-evaluated and examined on campus. Holman was destroyed, Travers and Wolfe are being renovated in the next few years, and Centennial was nearly demolished in the late 1990s and early 2000s.
Problems with Centennial Hall were detailed in a 2004 Signal article, which stated “Due to its maintenance problems in the past and aged appearance, Centennial has the most notorious reputation of all the College’s residence halls.”
For current students, one of the College’s more mysterious buildings is the original Roscoe West Library, now sealed off and unused.
“When we built the new library, we didn’t have immediate plans or funding for the original library building,” Rothermel said.
The building is being “mothballed,” which means it is being protected and historically preserved. The building is being properly ventilated and is sealed off, preventing animals, water and students from getting in, according to Rothermel.
“I’ve always wanted to go in there,” Wanza said. “It has this sort of eerie-ness to it. I don’t know why but whenever I look in there I feel like I see a bunch of cobwebs and different things… It would be really interesting to see the inside of it.”
According to Rothermel, plans are in store to eventually reopen Roscoe West.
“The hope is to one day reopen it. … Renovation is in that long term plan,” Rothermel said. “We have an eight-year funded plan, which is prioritized from our master plan... We’re in the third year of that eight year plan. So after that we’re hoping to get funding for it.”
Rothermel believes the historic building could be used for admissions and alumni purposes, especially since the College does not have a proper admissions space for large groups to be introduced.
“When your first trip to the college is there, to one of the original buildings, and when you come back as an alum you come back to the same place,” Rothermel said.
From nearly century-old structures to state-built standouts to original halls being protected from destruction, history lies on the 289 acres of the College.







